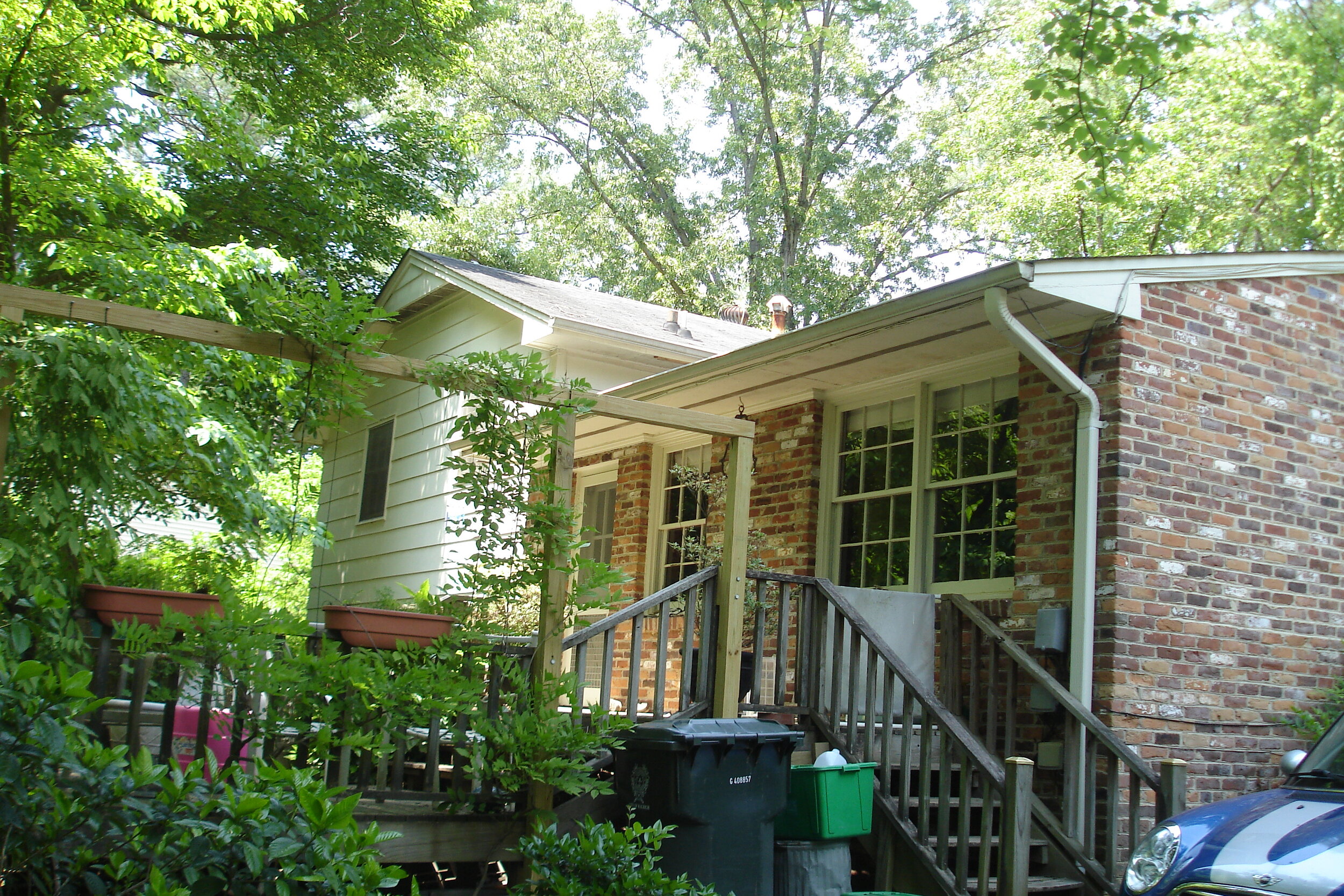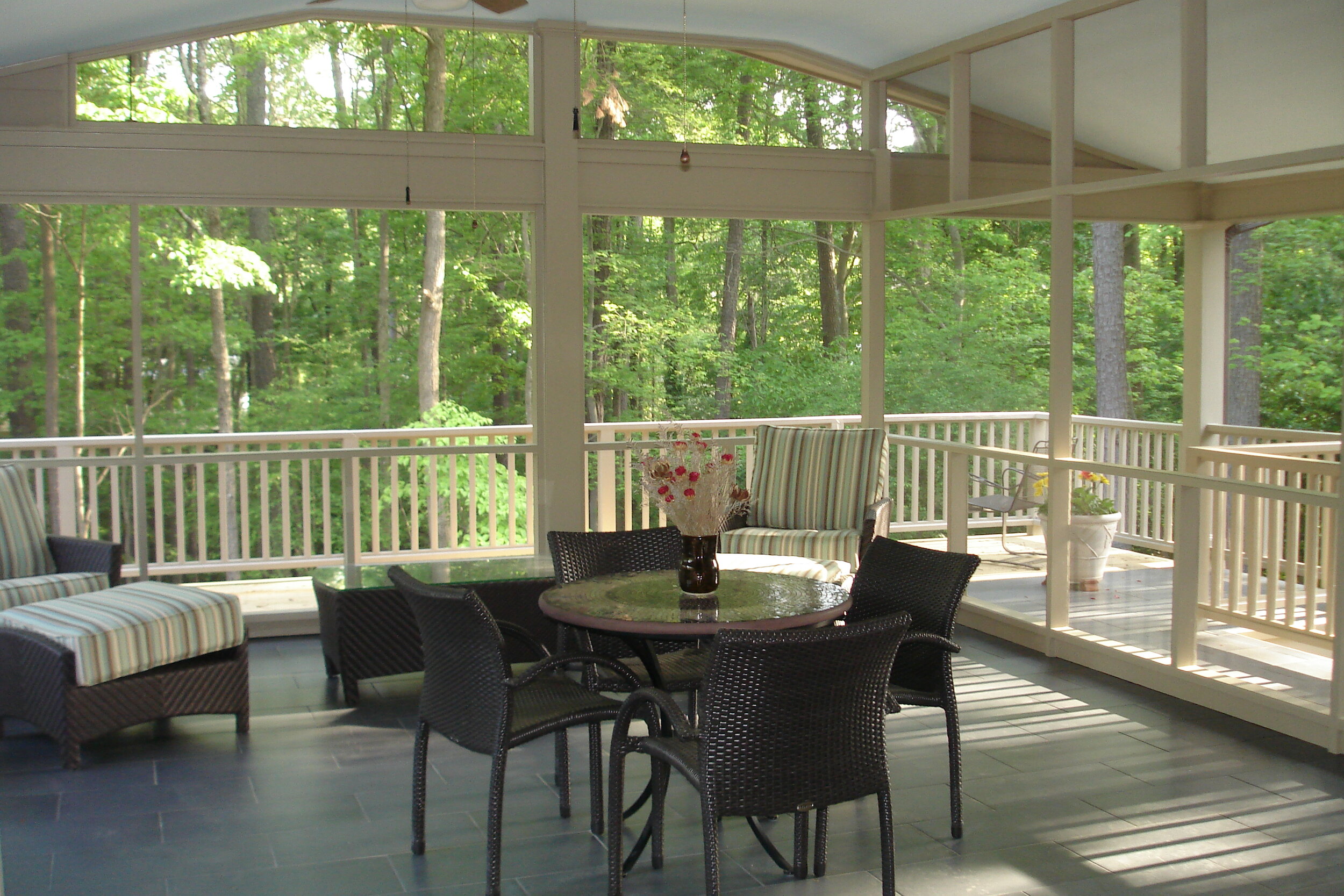1
2
3
4
5
6
7
8








Right View After
Before (Right View)
Before (Left View)
Left View After
The Centerpiece of the project is a 20‘x24’ screened room.
The new 6‘x30’ cantilevered deck offers a nice view of the landscaped yard and water feature.
The “natural” water feature includes a 40’ w/ six waterfalls and a pond.
We added to the existing cabinets and added new stream countertops to the expanded Kitchen/Dining room area.