1
2
3
4
5
6
7
8
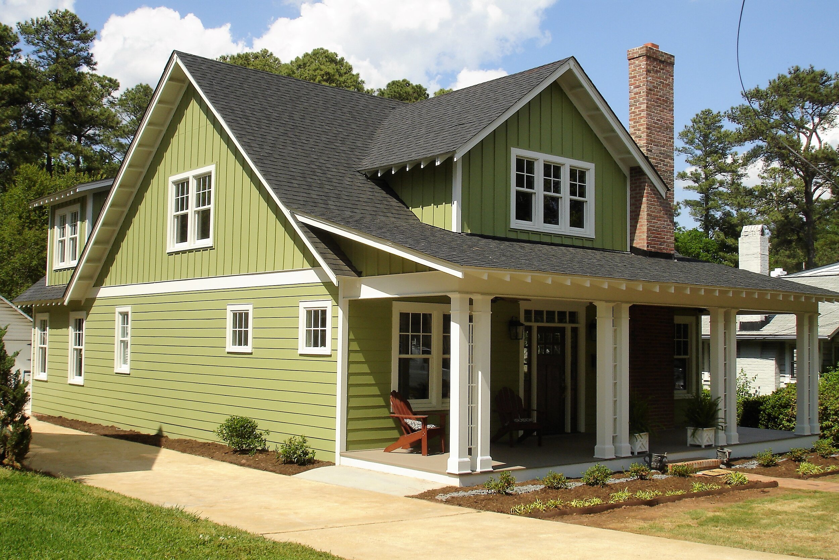
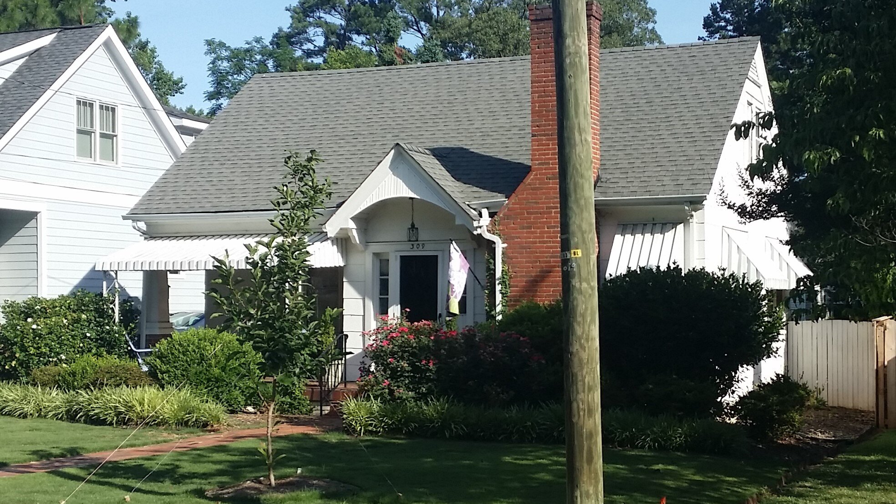
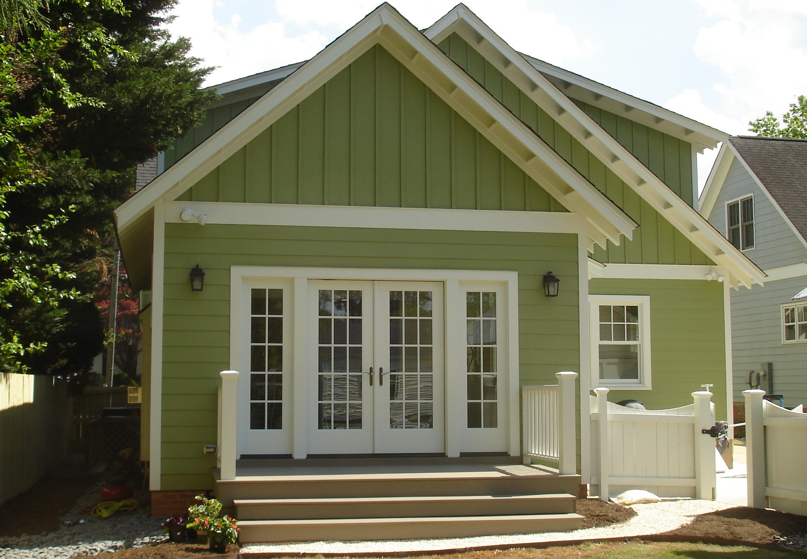
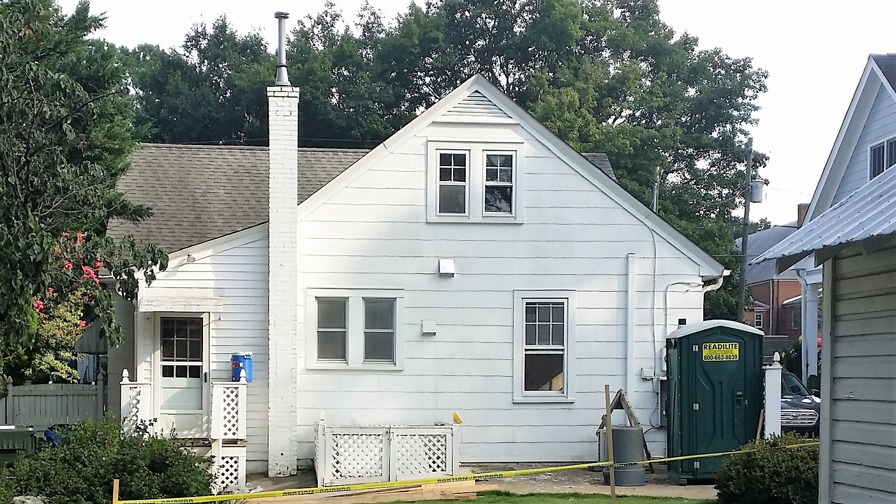
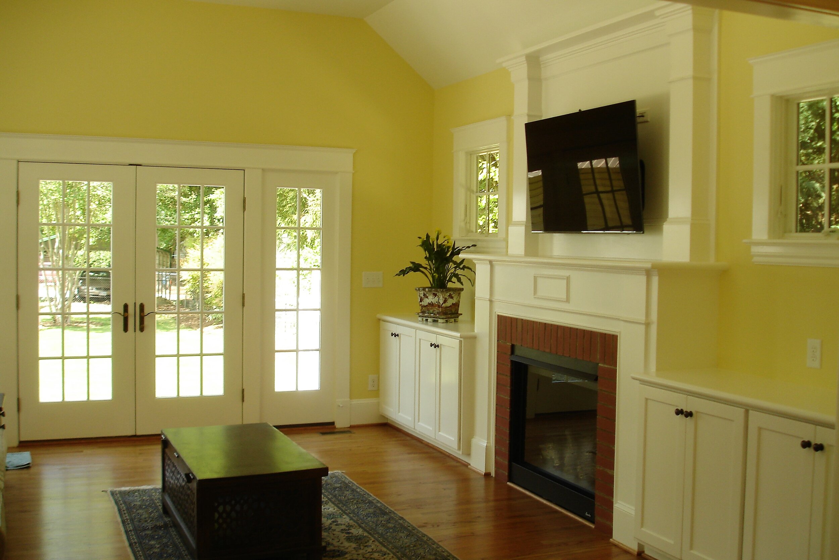
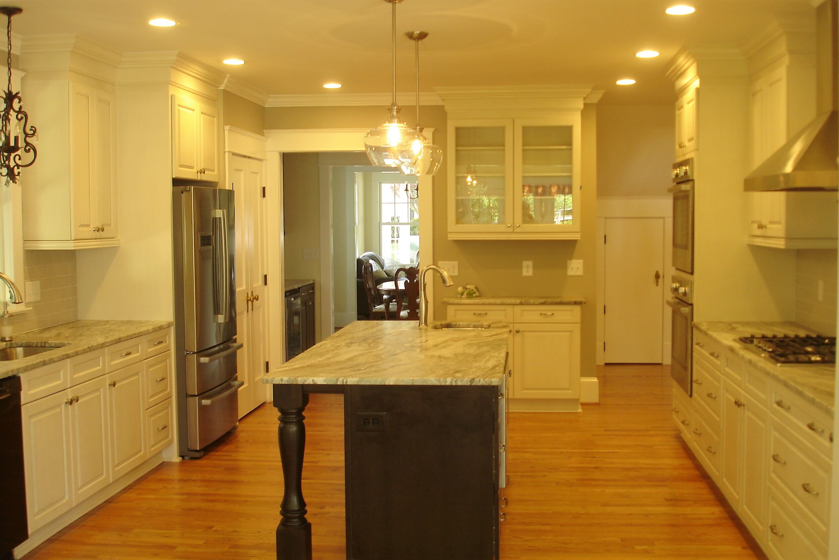
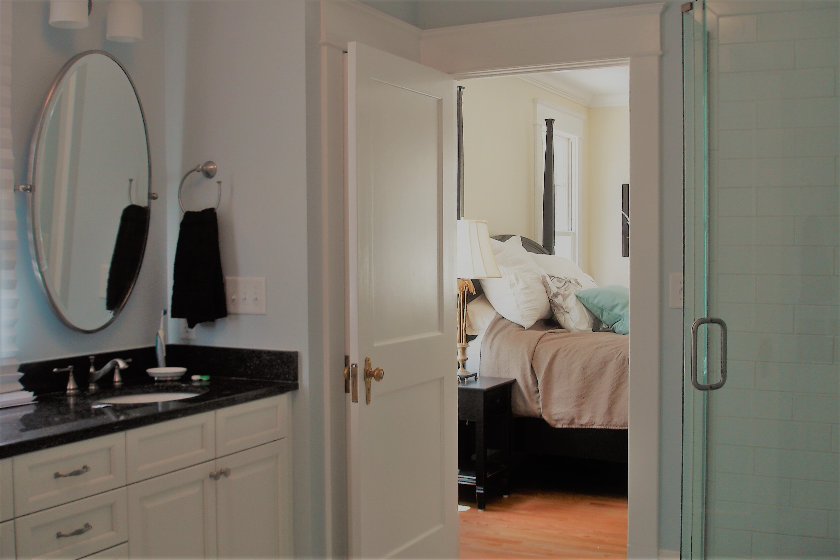
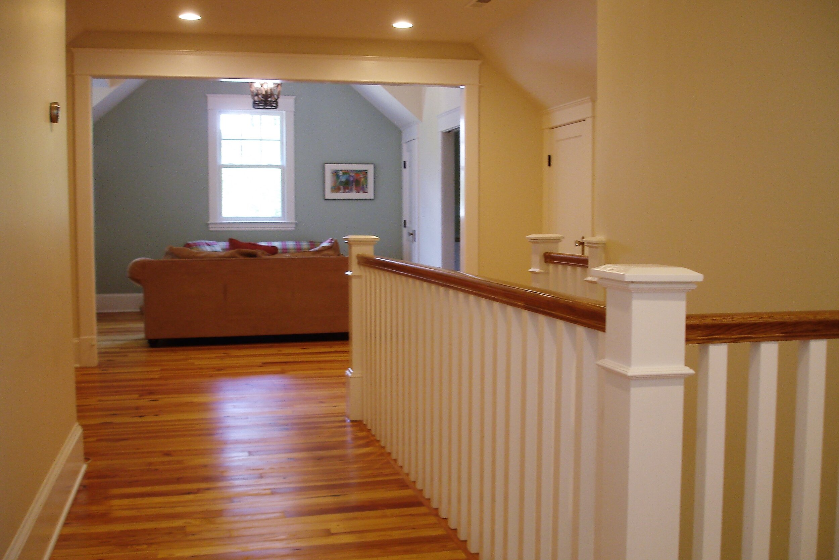
After (Front View)
Before (Front View)
After (Rear View)
Before (Rear View)
The family room features a gas fireplace and semicustom built cabinetry.
The kitchen features an island with seating and granite countertops with a leathered finish.
The large master bath includes a spacious vanity with a window and a large walk in shower
View of the upstairs rails and playroom with reclaimed heart pine floors.